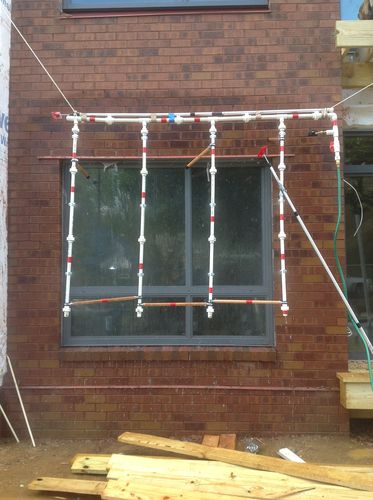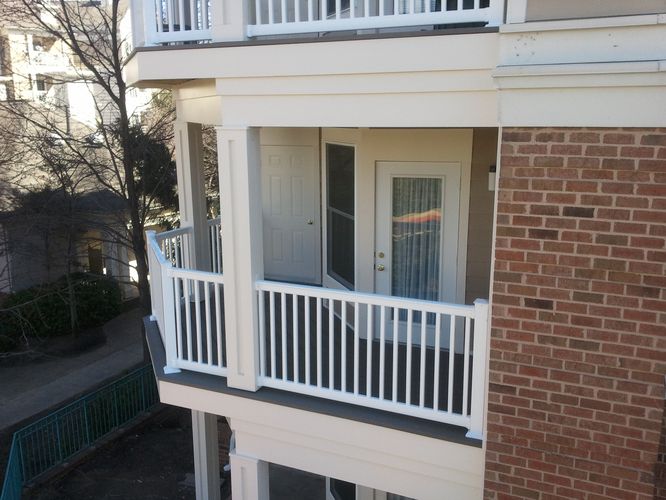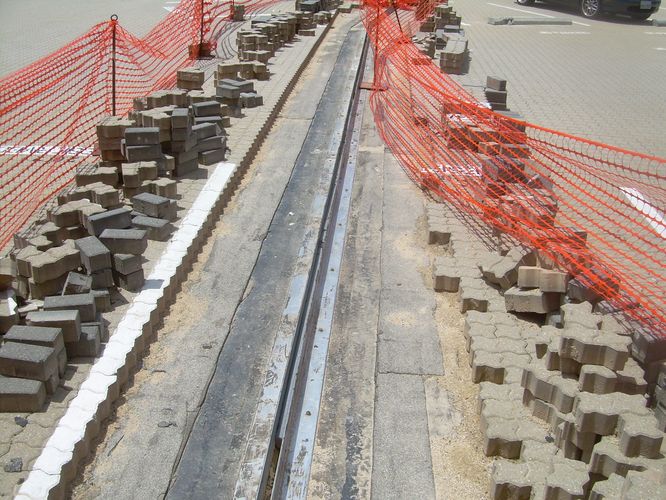The Residences at Terrell Place
The Residences at Terrell Place Condominium
Washington, DC
Building Usage: Mixed-use Occupied Retail and Condominium
Number of Stories: 4 to 10 stories above grade, 2 below-grade
Number of Buildings: Two buildings: one four-story masonry and wood-framed row-house and one concrete framed 10-story structure
Construction Contract Value: $180,000 (approximate)
Type of Work: Miscellaneous roof and curtain wall repairs; masonry façade and flashing repairs; masonry repointing; wood cornice stabilization and reinforcement repairs; and waterproofing of below grade tunnel area located below and underground PEPCO vault and adjacent to below a grade garage.
SRG’s Role: SRG was retained to assist with the remedial work identified in a transition study along with the associated negotiations with the developer. Work included documentation of structural and waterproofing (building envelope) deficiencies. SRG developed a design package to address various leak/waterproofing and building envelope related conditions. Services also included bidding and construction observation and contract administration. During the course of the work SRG provided consultation services relative to a tunnel leak where a new section of the Condominium building meets up with the adjacent structure. During the course of the work it was discovered that the historic wood cornice at the row-house was displaced. SRG worked with a Contractor to restore the cornice to its original position and reinforce the cornice construction/assembly. The project involved three (3) specialized contractors to address various aspects of the work. This project required a high level of collaboration and coordination with Owner, building occupants, SRG, and the Contractors.




























































