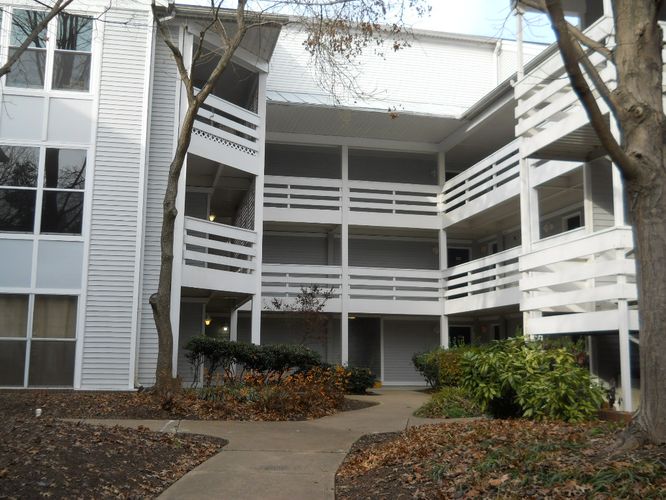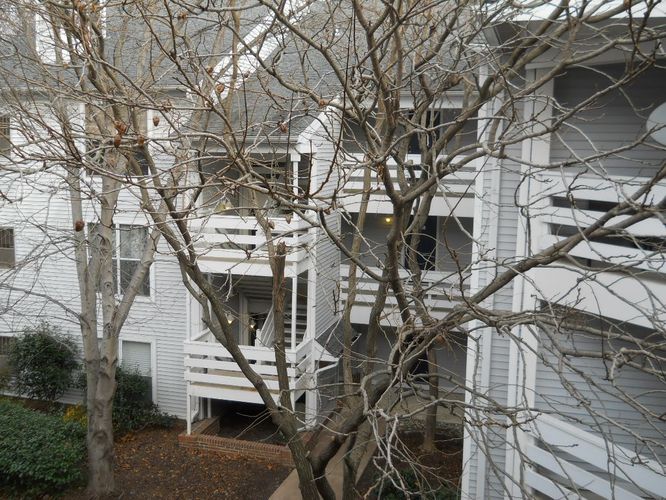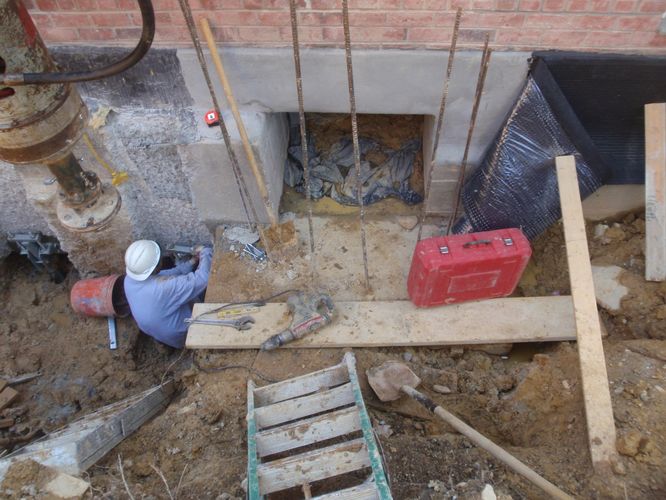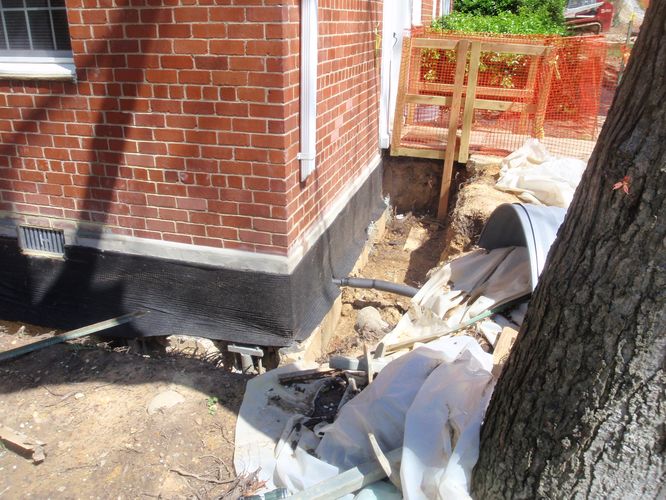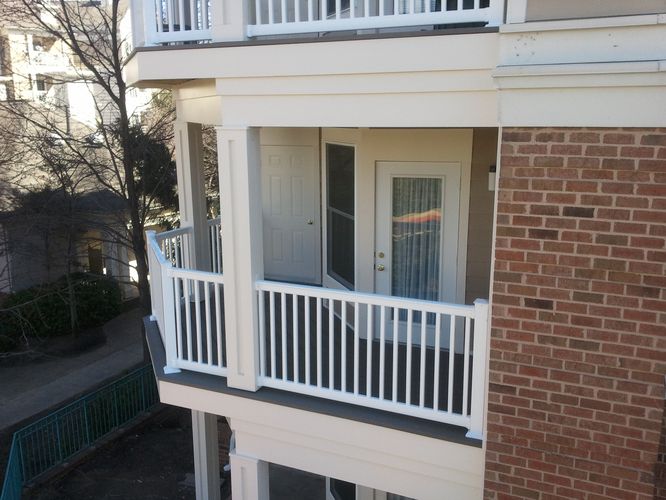Worldgate Condominium
Herndon, VA
Building Usage: Occupied Condominium
Number of Stories: Four story wood framed buildings
Number of Units: 3 of 10 buildings comprising 508 units
Construction Contract Value: $1.7 million (approximate)
Type of Work: Roofing repairs, structural wood framing repairs, gypcrete sub-floor repairs, sheathing replacement and repairs, replacement of windows and doors at wood decks, installation of window, door, and deck flashings, replacement of multi-story wood decks, deck-to-wall flashing installation, weather resistive barrier replacement, chimney flashing and framing repairs and cladding/chimney cap replacement, replacement of siding with new cement board siding and synthetic PVC trim and minor site drainage modifications.
SRG’s Role: SRG was retained to investigate various leak conditions throughout three (3) of four (4) “Crescent” buildings that comprise a portion of the ten (10) building community. During the investigation phase, significant structural deterioration was discovered by SRG and we subsequently provided services relative to emergency shoring that were required in one (1) of the three (3) subject buildings. SRG developed a design package to address a lack of flashings and improperly installed flashings, deck framing deficiencies resulting in deck replacement, sheathing replacement, repair of structural members damaged and deteriorated as a result of water infiltration, roof repairs, window and door replacement, weather resistive barrier installation, as well as siding and trim replacement. Services also included bidding, construction observation and contract administration. The project was broken into two (2) phases with the first phase consisting of the one (1) building with significant structural damage which required that the repairs be expedited so that the temporary shoring installed in occupied units could be removed. This project required a high level of collaboration and coordination with the Owner, building occupants, SRG, and the Contractors given that the repair work required the occupants of each unit in the work zone to be temporarily relocated for several weeks.
















